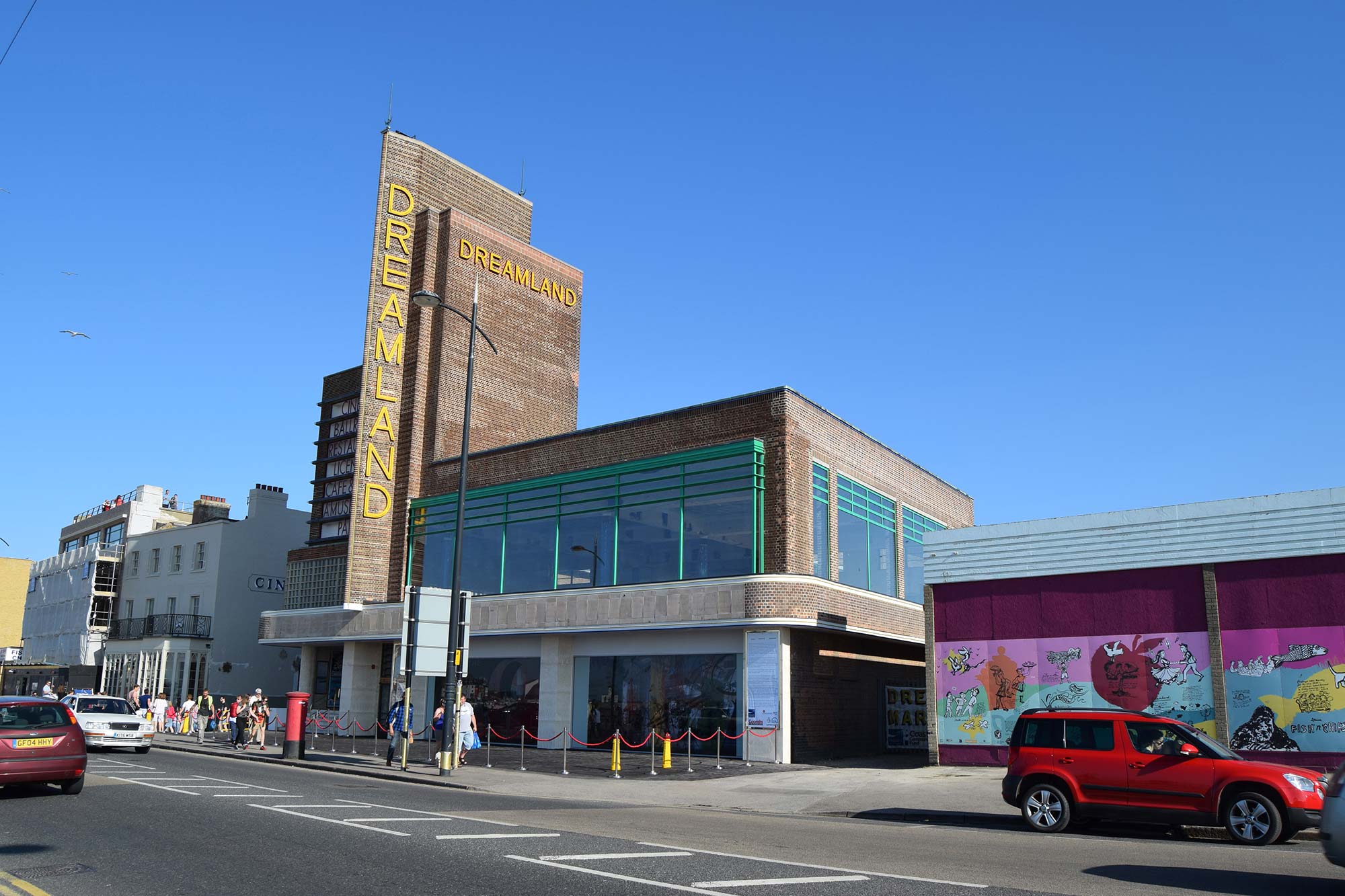 The £25 million restoration of Margate’s beloved Dreamland amusement park has finally been revealed following months of hard work. The transformation includes restored vintage rides, interactive art installations,
The £25 million restoration of Margate’s beloved Dreamland amusement park has finally been revealed following months of hard work. The transformation includes restored vintage rides, interactive art installations,
delicious street food from around the world and a schedule full of live music and events.
The cast iron windows of the old Sunshine Café which overlooks Margate’s seafront have also been restored to their former glory. The work involved refurbishing the cast iron frames and upgrading the windows to double glazed.
A temporary art installation would also be installed on the ground floor. A standard shop front system was selected with single panes of toughened glass.
THE PROBLEMS
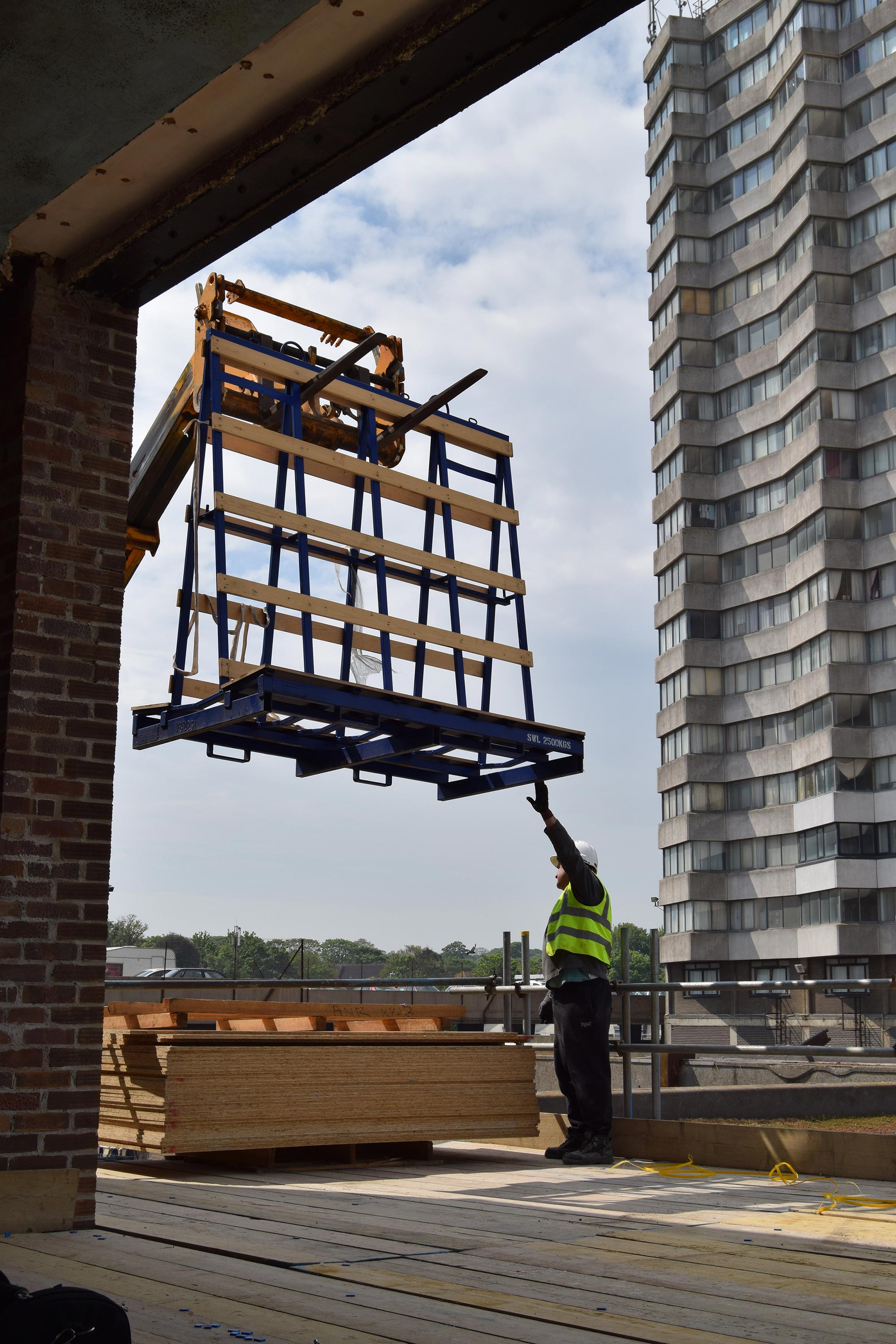 The original windows would have been glazed with a standard single pane of glass – as was expected at that time. In order to meet today’s standards of thermal efficiency it was necessary to upgrade them to double glazed units. This would increase the weight of the glass units to around 325kg each so the fixing details and the installation plan would require careful consideration.
The original windows would have been glazed with a standard single pane of glass – as was expected at that time. In order to meet today’s standards of thermal efficiency it was necessary to upgrade them to double glazed units. This would increase the weight of the glass units to around 325kg each so the fixing details and the installation plan would require careful consideration.
The existing steel frames on the front elevation were restored by steel work specialists, Newton Forge. The window frames on the side elevation had been removed in the 1970’s and the entire area was bricked up therefore
Newton Forge had to carefully recreate the design using the existing framing as well as old photographs.
The glass units were to be placed directly into the steel frame therefore removing the need for a traditional window system. There were no beads, gaskets or retaining elements for the glass that would usually be found in a normal extruded window or curtain walling profile meaning we were left with a square, flat rebate. Part of our responsibility
was to design the interface between the glass and the steel framing. The framing design would also require the
windows to be glazed from the inside.
The Heritage Officer from Thanet District Council had specified that the spacer bars and the perimeter edge seals
of the sealed units should not be visible. This required careful collaboration between us and Newton Forge to ensure these requirements were met.
Access to the working area would also require additional coordination due to the lack of direct access as well as the heavy equipment required to carry out the installation. Once the work to the first floor was complete, the team would need to move the equipment down to the ground floor to install the shop front.
THE SOLUTION
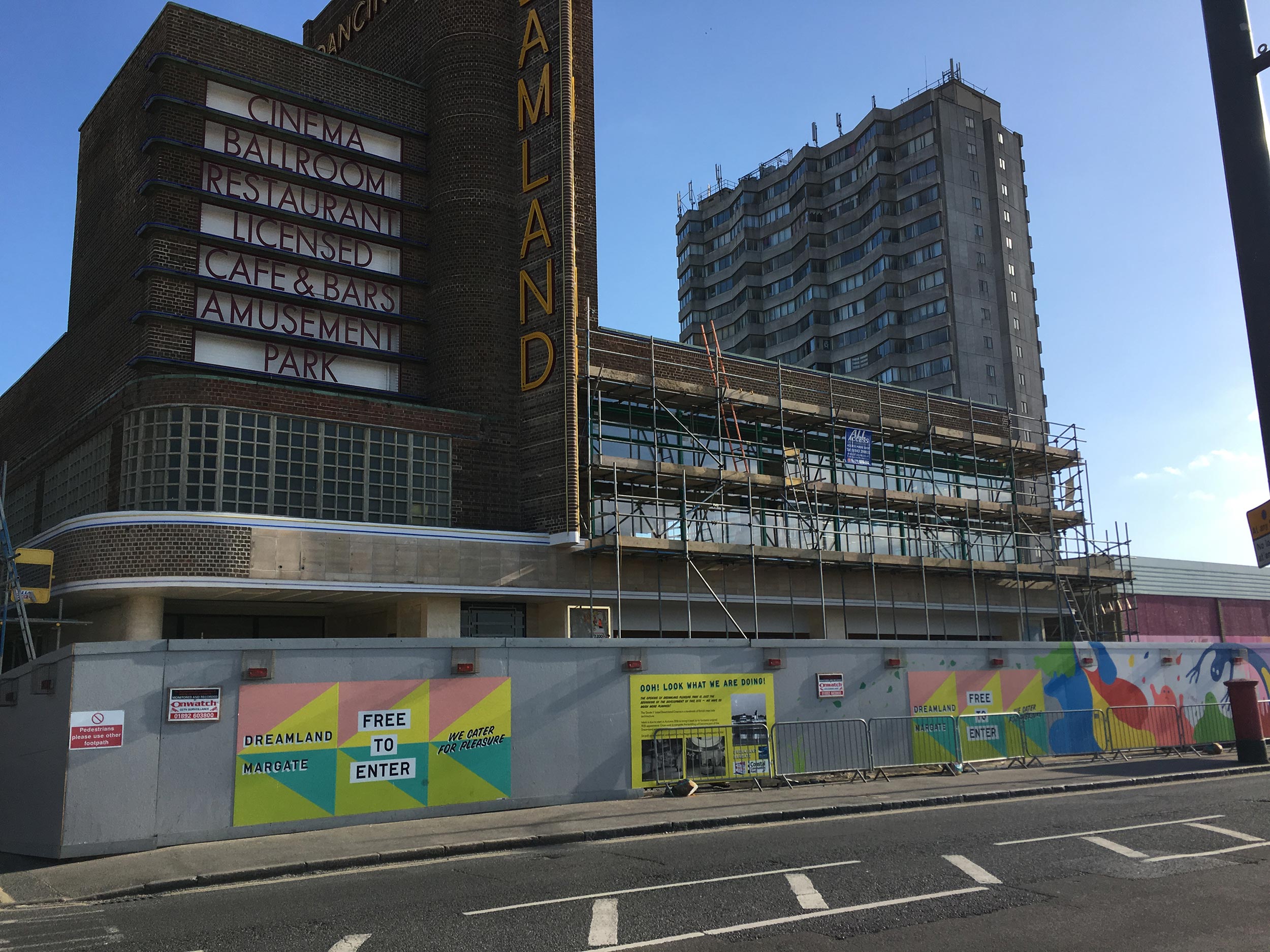 Coombs (Canterbury) Ltd chose Prima Systems as the specialist glazing contractor for the project with initial
Coombs (Canterbury) Ltd chose Prima Systems as the specialist glazing contractor for the project with initial
discussions taking place in February, just a few short months before the planned re-opening. By this point, the
restoration work to the steel frame was already underway.
Our critical timing elements were reliant on Newton Forge completing the work to the frame and confirming the final sizes with our team. There was a 4-week lead time for the manufacture of the glass by our fabrication partner, Euroview Architectural Glass - fortunately we were advised of the glass sizes in time to place the order.
There were logistical issues due to the location of the project which would prove to be more problematic than the specification or coordination of the work itself. Due to the design of the steel framing, it was not possible to install the glazing from external scaffolding as we would usually recommend. Instead our team would work from the inside
meaning we had to crane the mini-crane, vacuum sucker and the glass itself onto a temporary loading bay platform built up to the first floor, before using a ramp constructed from scaffolding boards to move the equipment into position.
The ramification of this was that one section of the framing and, in turn, the glass could not be installed until the other areas were complete and all equipment had been removed through the gap in the framing. The remaining panels were then manually installed by the team.
THE INSTALLATION
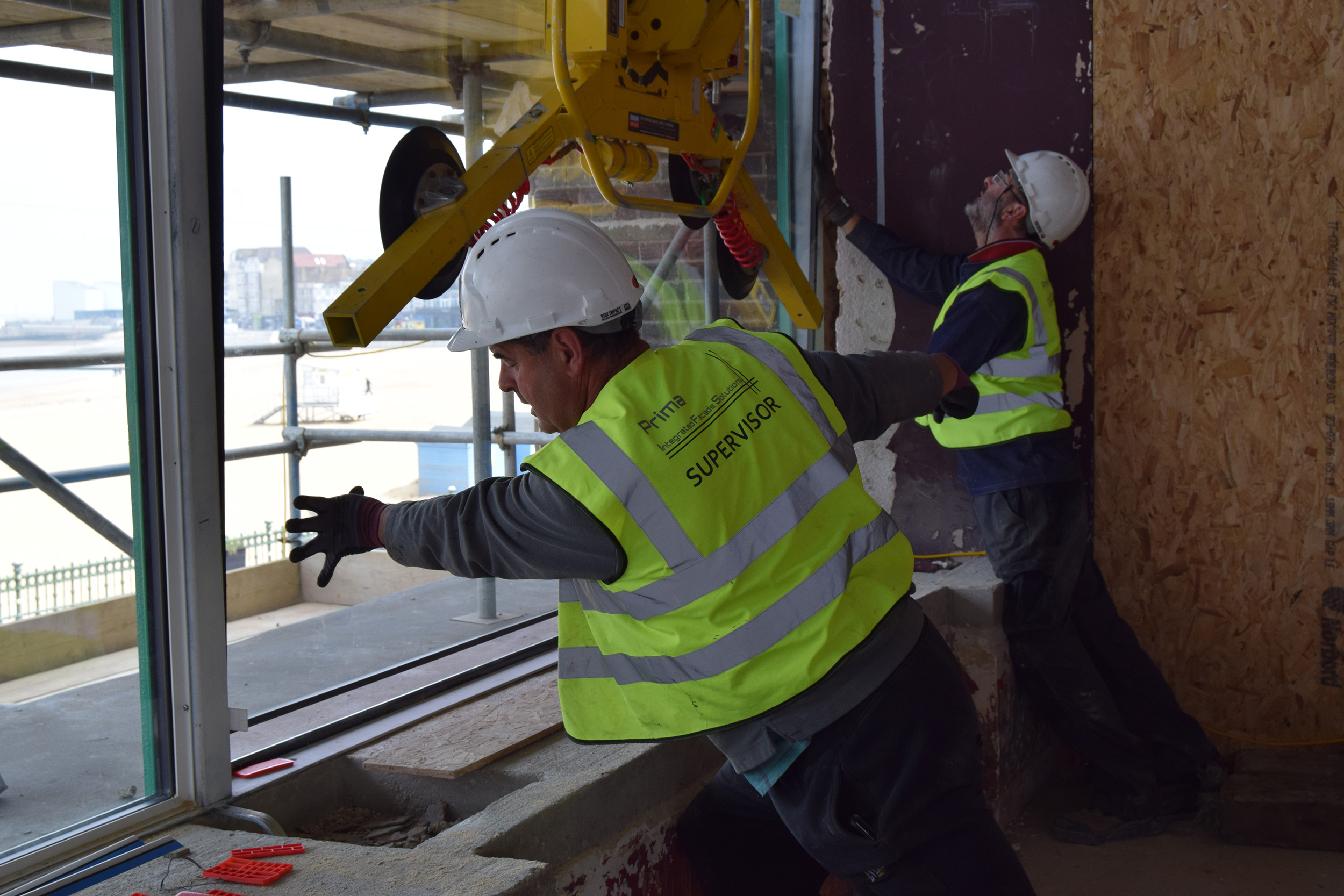 The restored frame included a steel plate which was welded to the external side of the frame in order to form a rebate
The restored frame included a steel plate which was welded to the external side of the frame in order to form a rebate
for our glass units. Newton Forge then cast new caps to match the originals which were placed over the rolled steel
box section to create a feature cap on the outside of the frame.
A line of both 6mm Ultraglaze silicone structural glazing adhesive tape and a 6mm structural spacer tape were fixed to the inside of the frame to avoid any cold contact between the steel and the glass. Nylon packers were also placed along the bottom of the steel frame which would lift the glass off the frame to allow for natural movement and distortion
within the profile.
The agreed design solution incorporated sections of a 19mm x 19mm aluminium angle cut on site by Newton Forge which we would use to fix the glass in place from the inside.
Before the glass panels were lifted into place, a line of both the structural adhesive and spacer tape were fixed to one side of the aluminium trim which would not only help the glass to stay in place but also provide weathering to stop water penetrating between the glass and the frame. A 1mm strip of adhesive security tape was added to the other edge of the angle in order to separate the steel frame from the aluminium angle.
The smaller windows at the top of the framing arrangement were installed from a mobile scaffold tower after the main area was finished.
In total, our team installed 68 pieces of glass on the 1st floor, the largest of which was 2610mm x 2500mm and weighed 325kg.
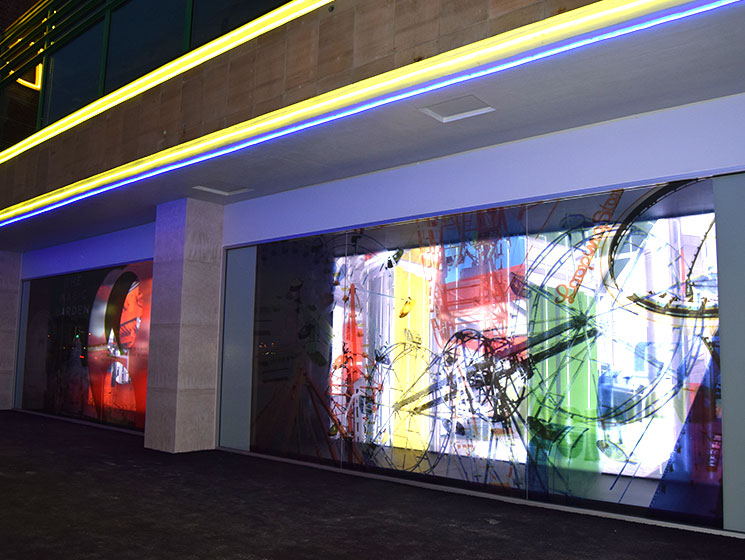 In addition to the main works, main contractor Coombs (Canterbury) Ltd requested two large shop front systems to be installed into two apertures on the ground floor which would accommodate a temporary art installation featuring a montage of vintage photographs from the park’s heyday. A requirement of this was to have as little framing in view as possible. Our team selected the Jack JD-47 non-thermally broken shop front system which would offer an equal area of framing around the perimeter.
In addition to the main works, main contractor Coombs (Canterbury) Ltd requested two large shop front systems to be installed into two apertures on the ground floor which would accommodate a temporary art installation featuring a montage of vintage photographs from the park’s heyday. A requirement of this was to have as little framing in view as possible. Our team selected the Jack JD-47 non-thermally broken shop front system which would offer an equal area of framing around the perimeter.
The glazed area was originally subdivided into 6 or 7 equal panes of glass with a silicone butt joint in between each one - however there were concerns that the lines would interrupt the view of the art installation. The client then suggested having two full width 6m x 3m panes of glass which, due to the weight of a unit of that size, would need to be delivered on a dedicated float liner and installed using specialised lifting equipment. The logistics required for a piece of glass of this size would almost double the cost of the installation.
The agreed design solution was to have three equal sized panes of glass with an average width of 2.3m and sealed with only two silicone butt joints in between the panes.
One of the UK’s longest surviving amusement parks re-opened on 26th May 2017. The one-of-a-kind space is currently advertised for rent with the announcement of a new operator on the cards soon.
Architect: Judge Architects Ltd
Contractor: Coombs (Canterbury) Ltd
Value: £41,500
Product specification (1st floor):
Inner pane: 10mm clear heat soak tested, toughened soft coat low-E
Cavity: 16mm black warmedge spacer with argon
Outer pane: 10mm clear heat soak tested, toughened
Product specification (Ground floor):
Jack JD-47 non thermally broken, shuffle glazed shopfront system with three single glazed 10mm heat soak tested, toughened panes with a silicone joint
Click here to download the case study in PDF format

