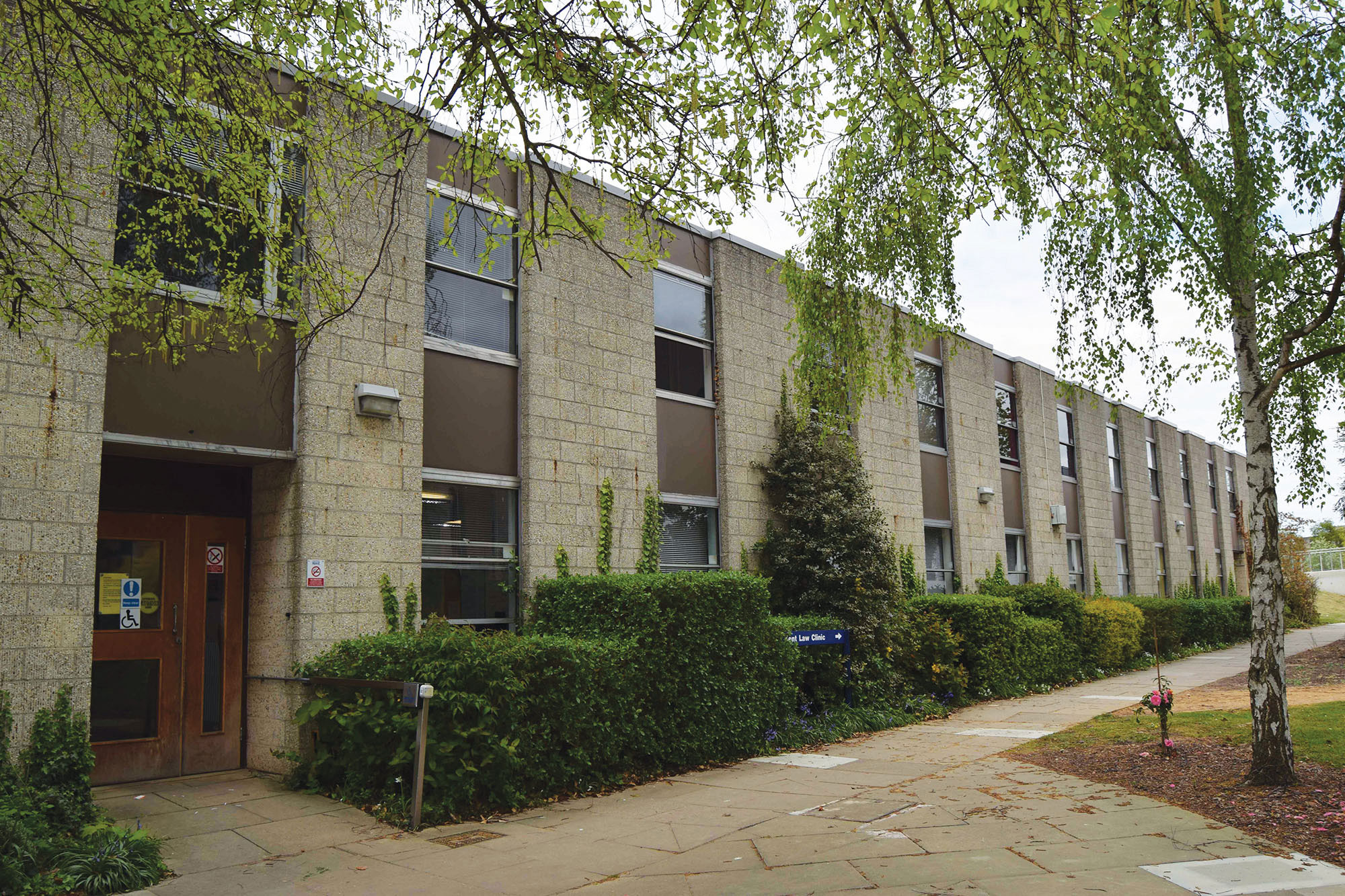
The Eliot College extension is a two-storey administration building situated in ‘the heart’ of the University of Kent. Built in the 1980’s, the design of the building was similar to many others built on the campus around that time.
In 2016 the Wigoder Law Building was built next to the Eliot extension. It’s fresh, lightly coloured cladded exterior and smart black windows were the inspiration for the refurbishment of the Eliot College extension.
The project was managed by DCB (Kent) Ltd and included upgrade works to mechanical and electrical systems as well as over-cladding the exterior and replacing the existing old defective metal sliding windows and wooden doors with a new, highly insulated, thermally broken system.
Adam Coleman met with the Senior Building Surveyor from the University’s Estates Department to discuss the project in more detail before producing some pre-tender budget calculations for both the glazing and rainscreen cladding elements of the build.
Following the tender process, Prima Systems were selected as the glazing and cladding partner for the project.
DESIGN AND SPECIFICATION
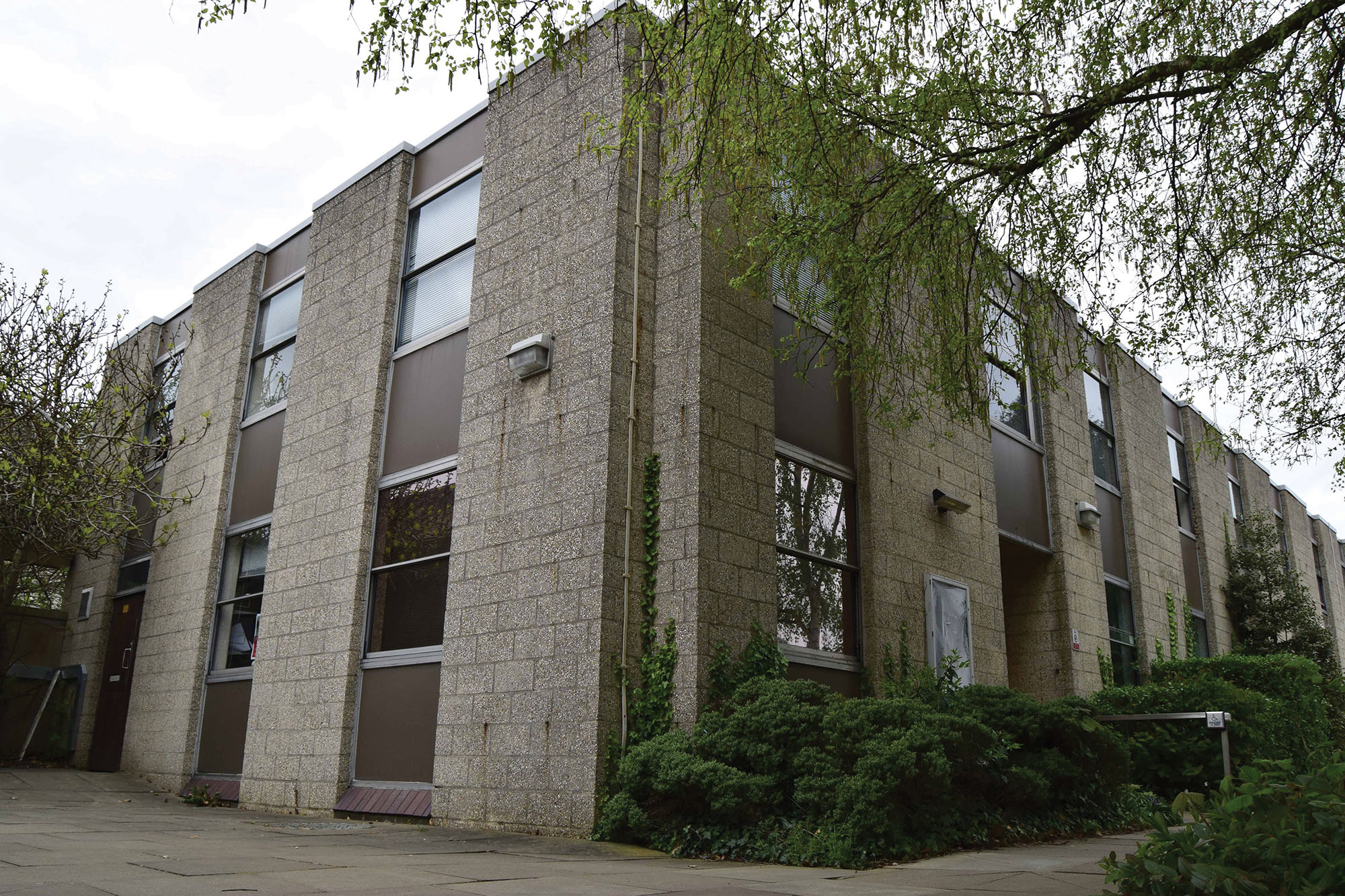
The existing metal framed, single glazed windows were a mixture of vertical sliding sash openings and fixed panels. The windows on the front, rear and right hand elevations formed full height strips of glazing while top hung casement windows provided light and ventilation to the rooms on the lower ground floor. Two vertical sliding sash windows within projecting brick bays were on the left hand flank elevation that sat within the slope of the landscaped areas.
As with many of the buildings on the UKC campus, the windows were rebated behind the external block work which was suitable for the existing vertical sliding windows - however the style of opening would be changing to outward opening. In order to prevent the new windows snagging on the external reveals, the frames were made narrower to allow them to sit within the external block work. A localised aluminium extension was added internally to the frames to fill the void.
The existing wooden ‘leaf and a half’ doors at the rear of the building were changed to a single 1500mm wide door with a heavy duty automatic closer to cope with the extra weight of the new door leaf.
Sapa Dualframe 75 Si windows and Jack TD-68 commercial doors were specified for the work. A less thermally efficient system was tabled as part of a post tender Value Engineering exercise but the University decided to keep the higher performing products within the scope of the project despite the additional cost.
The cladding design process involved simplifying and squaring off the building by removing the double corners and the uppermost element of glazing and replacing it with rainscreen to facilitate a new linear roof coping. Ensuring that the joins in the cladding panels lined through with the horizontal rails of the glazing was also a major factor in the final design requirements.
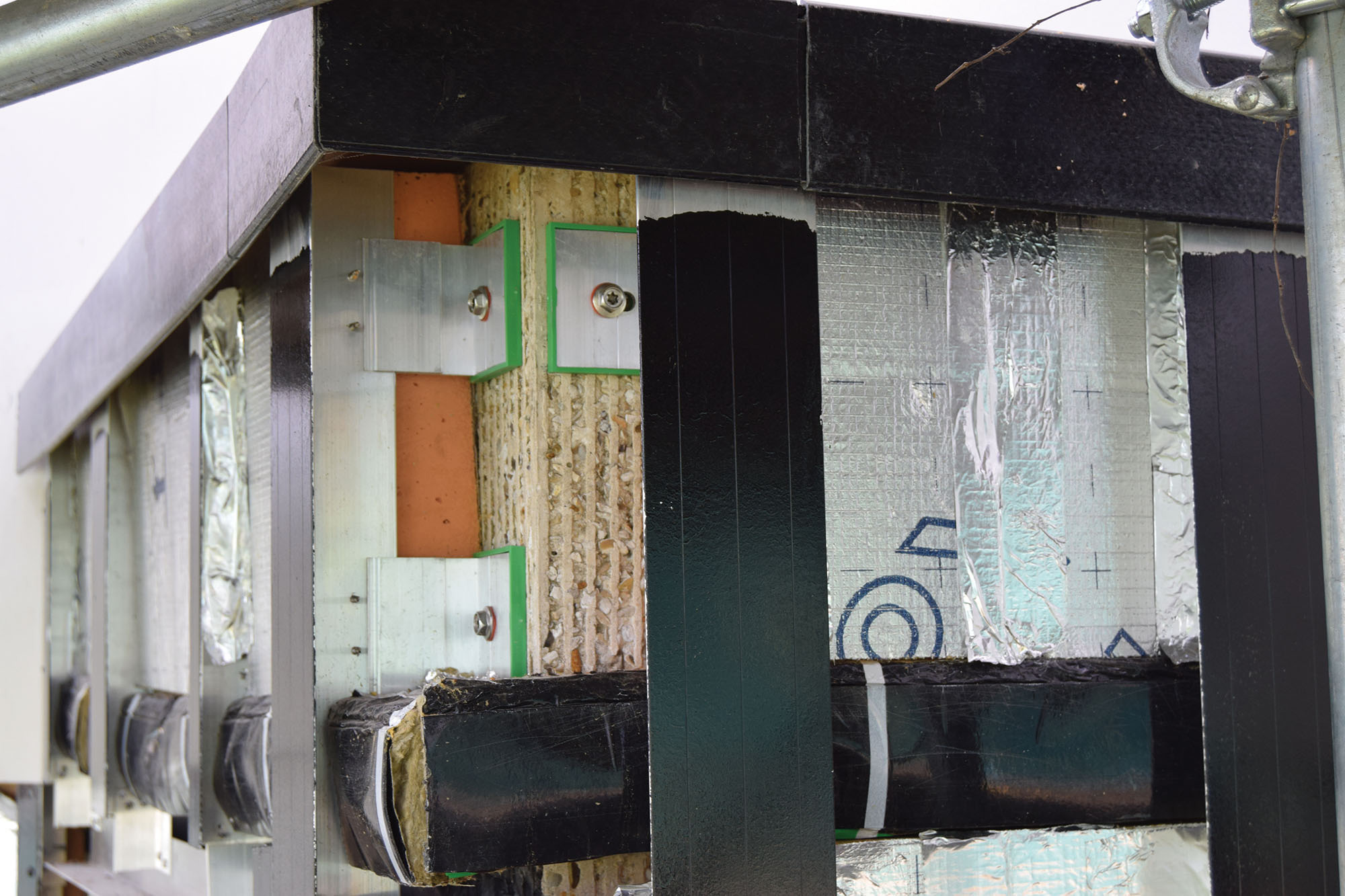
Marley Eternit cladding boards secret fixed to a metal sub frame was the design brief for the rainscreen cladding. To provide optimum peace of mind Prima selected the Nvelope NV2 aluminium railing system comprised of helping hand brackets with ‘L’ and ‘T’ rails and SikaTack structural bonding adhesive which carries BBA accreditation and is the closest to providing a fully approved ventilated rainscreen cladding system.
There were contrasting views on the type of the cladding used on the Wigoder Law Building so the material and colour were unknown. Our team worked closely with Marley Eternit and BBS Facades to review many different samples from their range in order to find the perfect match until the architect was able to confirm that it was Marley Eternit’s Equitone Tectiva in Calico. Unfortunately the cladding decision took nearly four weeks to resolve but once on site additional resources were allocated to overcome any scheduling issues.
The original design intent was to use maximum sized cladding panels and the drawings showed this would work well with the size of the external walls and, in turn, the position of the joins between the cladding panels and the windows. However, once our team had conducted a full site survey and made the adjustments for the linear roof coping, this was no longer the case. It was agreed by all parties to incorporate a row of horizontal panels between the top of the windows and the roofline meaning the height of the windows could be reduced slightly and created a structure on the existing block work to hold the panels. By introducing the extra row of panels, the size of the vertical panels below was reduced meaning the joins would line up perfectly offering a sharp, clean appearance.
The colour of the panels around the canopy area was changed in the later stages of the design process with the aim of making the canopy stand out against the cream coloured facade so a matt black panel was selected to match with the colour of the window frames.
The insulation originally specified for the job was a newly launched 25mm thick highly insulated panel from Kingspan. Unfortunately due to cost restrictions, the insulation was changed to the standard Kingspan K15 insulation which offers the same level of efficiency but is 70mm thick. To accommodate this, the external face of the building was extended.
Although these changes added an extra level of design and planning, there were no additional costs incurred as the omitted elements of the glazing balanced with the increased rainscreen cladding.
INSTALLATION
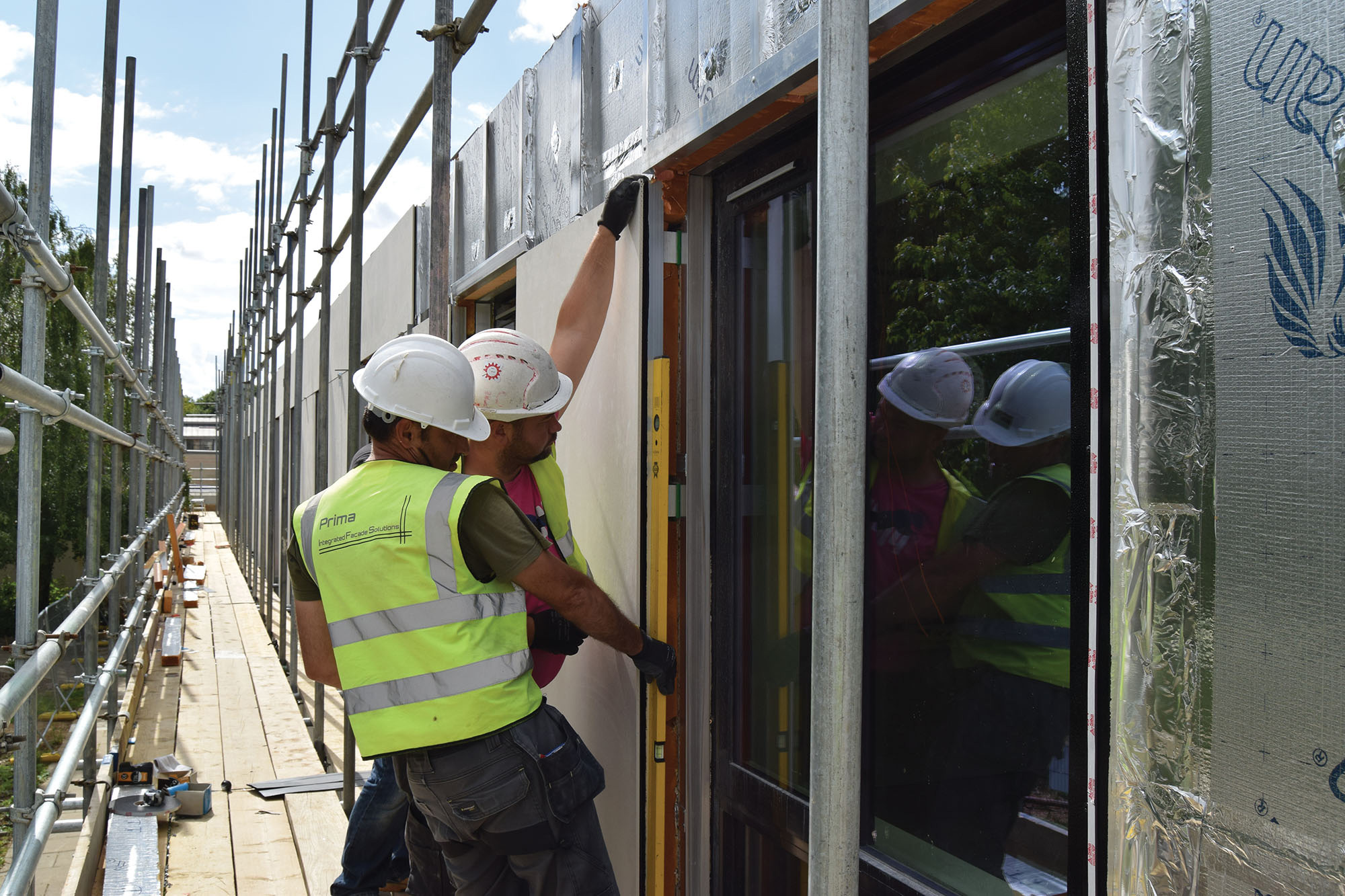
The order was received at the end of April with DCB (Kent) beginning on site in the second week of May. The original programme was for nineteen weeks with a target completion date of the end of August. We commenced the installation of the windows and doors earlier than originally planned in the 3rd week of June with the cladding team joining them on site a week after.
The Nvelope NV2 brackets and rails were fixed to the external block work with the Kingspan K15 insulation then cut to size and inserted in between the brackets. Lamatherm CW-RS cavity barriers which comprise of a non-combustible stone mineral wool lamella core were also used.The Marley Equitone Tectiva panels and railing system were cleaned with an activating agent to degrease the area and, once dry, Sika primer was applied to both the panels and rail system which was left to set for around 30 minutes. A line of double sided tape was then applied to the sides of the rails followed by a bead of SikaTack before the panel was lifted into place. The Sika bond adhesive offered a smart, flush finish without any visible mechanical fixings.
Over 470m2 of rainscreen has been used to overclad the building resulting in an appearance that now closely matches the recently constructed Woodiger building.
At the peak, we had a team of ten people working on site which ensured we stayed on target. Overall we are delighted with the success of the project which was completed on time – and on budget.
BEFORE

AFTER
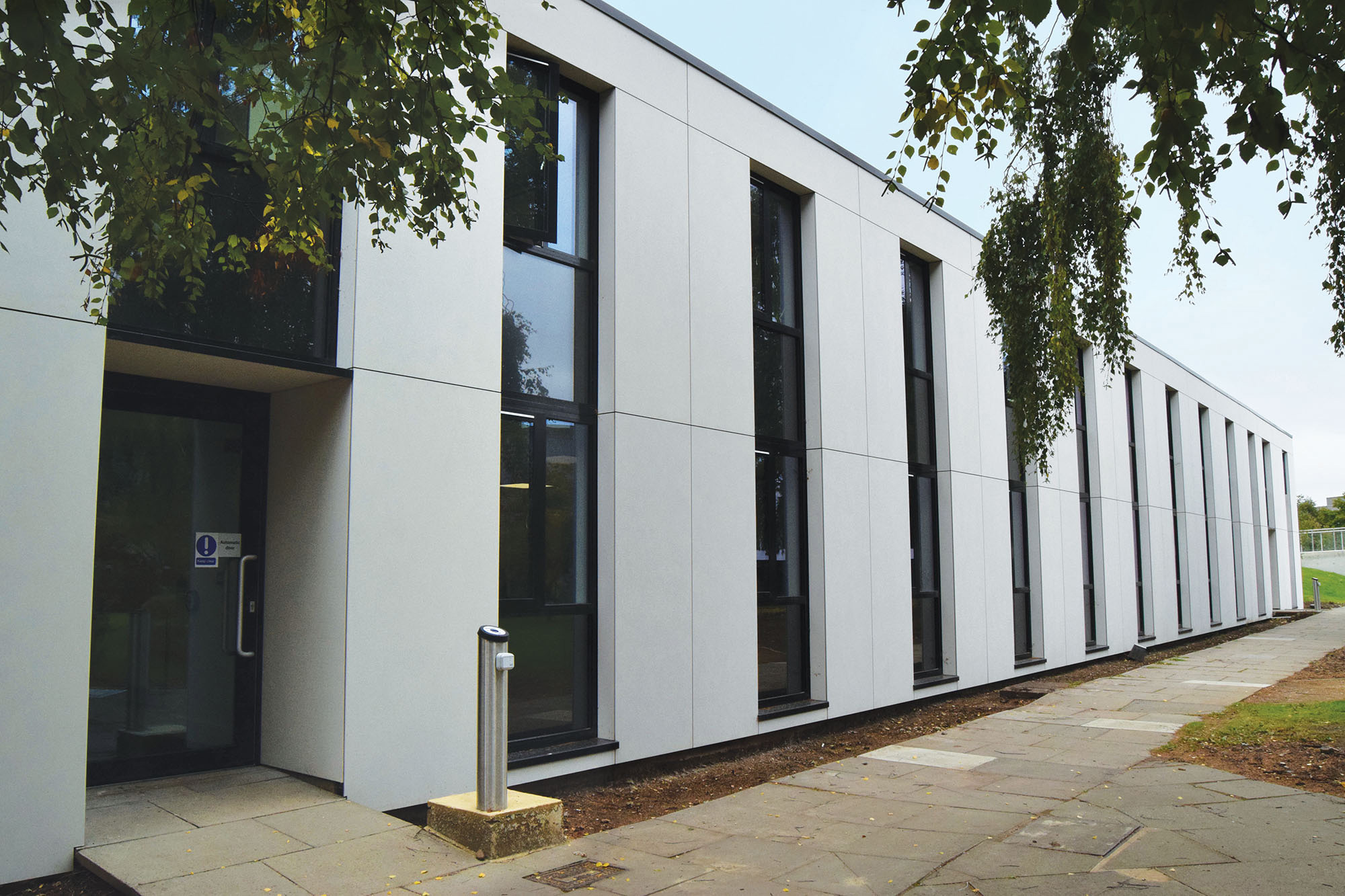
Architect: University of Kent
Contractor: DCB (Kent) Ltd
Value: £233,000
Product specification:
Sapa Dualframe 75 Si windows
Jack TD-68 commercial doors
Nvelope NV2 aluminium railing system
Marley Eternit’s Equitone Tectiva rainscreen cladding
Click here to download the case study in PDF format

