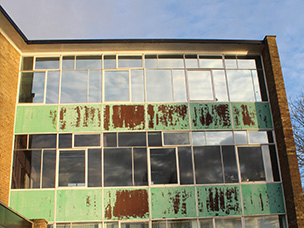
In November 2015 the team at The Canterbury Academy were preparing to submit their Condition Improvement Fund (CIF) bid application for improvements to the main building on campus. The Academy team enlisted the help of Modus Construction Consultants to help them define their requirements and compile the CIF application.
In order to strengthen the technical side of the application Modus requested a detailed façade investigation report from Prima Systems. This report assesses the condition of the existing façade and, where possible, provides advice on potential improvements.
It also highlights any health and safety failings as well as non-compliant elements on the building.
The report concluded that continued rectification works were no longer practical or financially viable so a long term solution was needed. Due to the extent of the current failures and concerns about the current façade, a full replacement programme was recommended as the only long term and cost effective solution to ensure that all current issues were successfully resolved.
The physical learning environment can significantly impact a student’s focus and achievement in class. Read on to find out how Prima Systems have helped to transfrom the learning environment for the students and teaching staff at the Canterbury Academy.
THE PROBLEMS
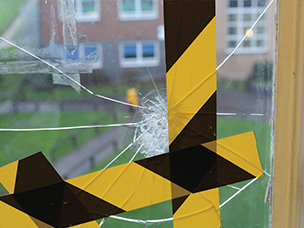
The existing façade dated back to the original build in 1956 and was constructed using ‘Crittall’ style steel framing to form an outer skin which was then filled with a mixture of single glass panes and cladding panels.
The façade investigation report raised several major concerns – over 60% of the windows exhibited warped sashes resulting in draughts and heat loss, over half of the windows had missing putty beads and around 20% of the window panes were broken. There were also clear signs of water penetration and the fire breaks to the existing floor slabs were missing. Calculations also revealed that there was insufficient ventilation in the classrooms.
A survey had revealed that certain areas of the building contained asbestos so a specialist sub-contractor would need to be commissioned to undertake a controlled removal.
The façade report was included in the CIF funding application along with a comprehensive quotation for the materials required to complete the work.
THE SOLUTION
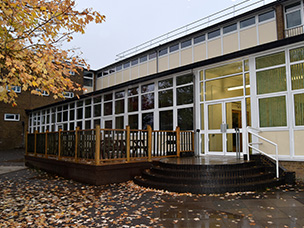
The design solution was to insert a steel reinforced PVCu double glazed curtain wall window system between the existing structural steel Crittall window mullions. The Rehau Total 70 PVCu window system was then inserted in between the steel mullions with solar control glass added to minimise solar heat gain and help control glare. Plastisol HP200 steel insulated panels were added to improve the overall thermal and visual performance of the façade.
THE INSTALLATION
In April 2015 it was announced that the bid application was successful and the school had secured the funding for the facade and roof refurbishment. Prima Systems were appointed as the principal contractor for both the facade replacement and roof refurbishment works with the roof contractor reporting directly to Prima’s Contracts Manager who was responsible for the health and safety of all operations on site. This ‘Work Direct’ service removed the need to appoint a main contractor to oversee the work resulting in a more streamlined service delivery as well as reducing the project management costs in the already limited budget.
Work began at the end of May with P&G Scaffolding erecting a full height scaffold to the front elevation and a CCTV system from Robowatch installed to monitor the site.
The work was split into two phases - the first taking place while the school was still open and exams were taking place. In order to minimise the disruption caused to the students and teaching staff, internal partitions were erected prior to the main works to allow the classrooms to stay fully functional regardless of the replacement façade works. The team were contracted to work out of normal school hours beginning at 3pm before clearing the site by midnight ready for the new school day. Once the summer holidays had begun a normal working schedule was implemented.
The full facade replacement project was completed on time and met the budget originally requested in the CIF bid.
BEFORE
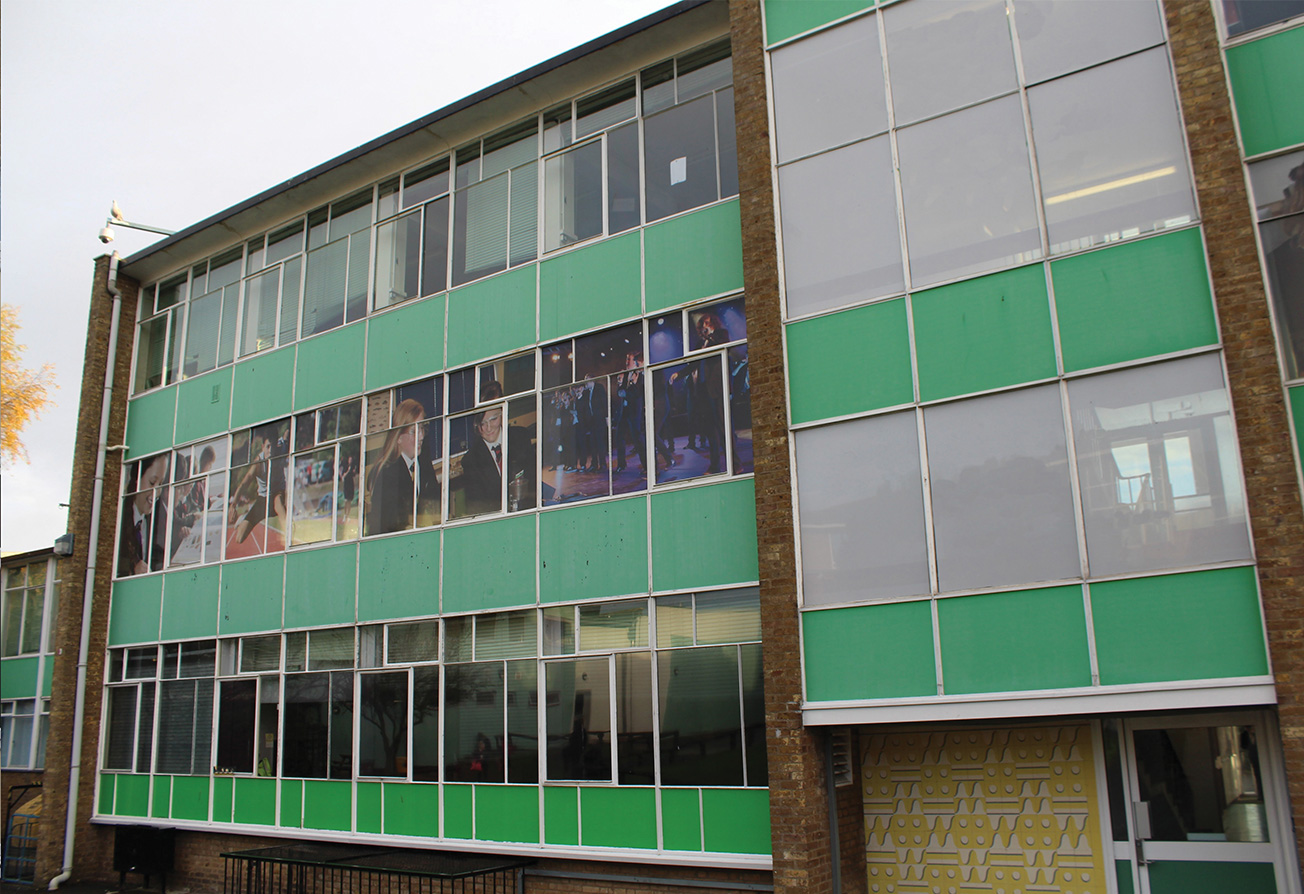
AFTER
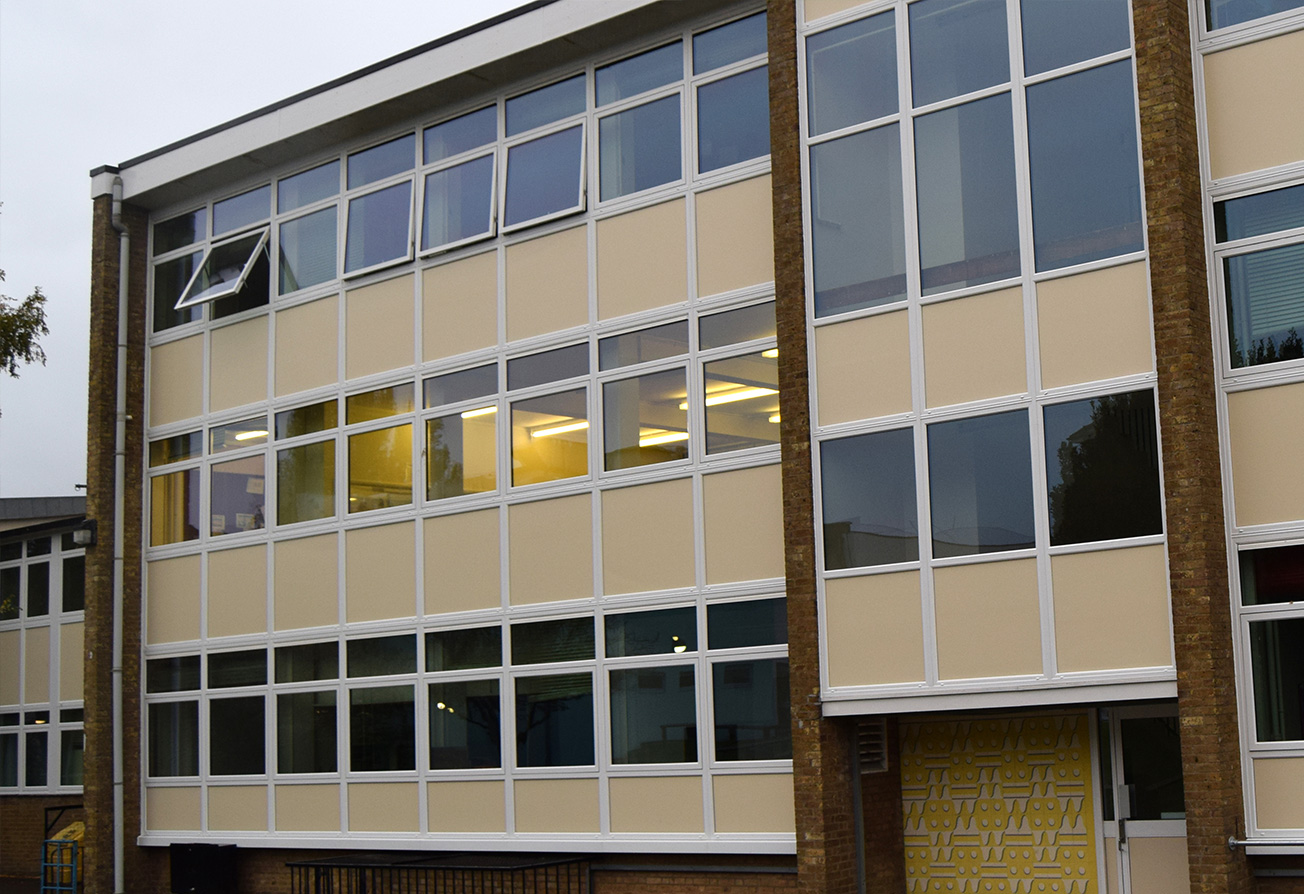
Architect: Prima Systems (SE) Ltd
Contractor: Prima Systems (SE) Ltd
Value: £472,000
Product specification:
Rehau Total 70 PVCu windows
Sapa Glostal 202 commercial doors
HP200 Leathergrain steel faced insulated panels
Click here to download the case study in PDF format

